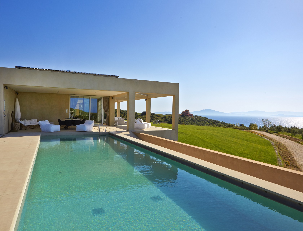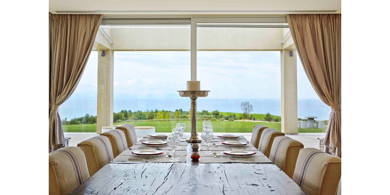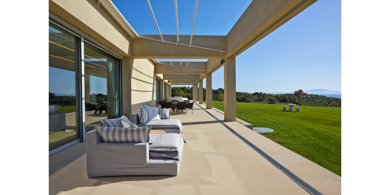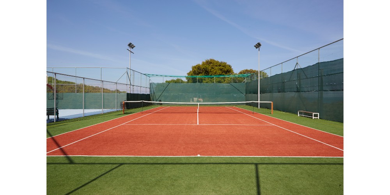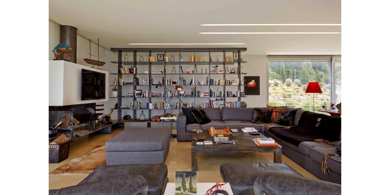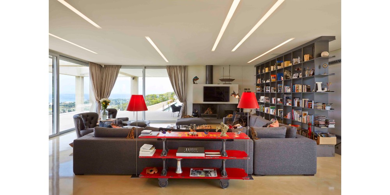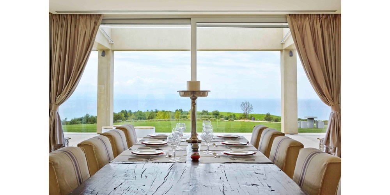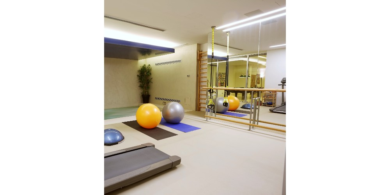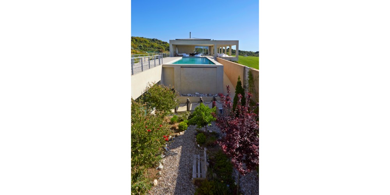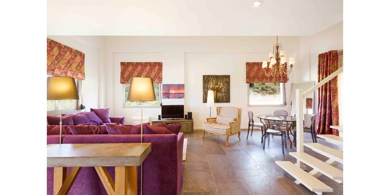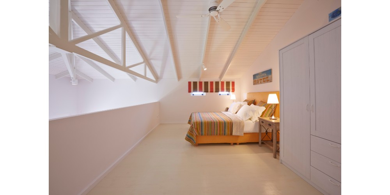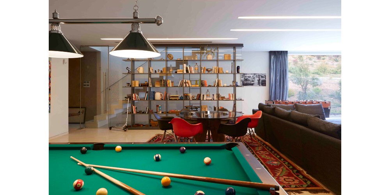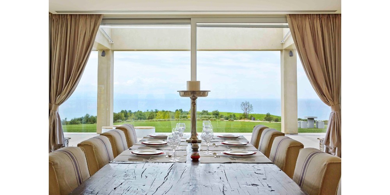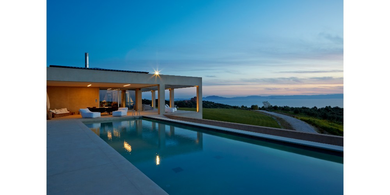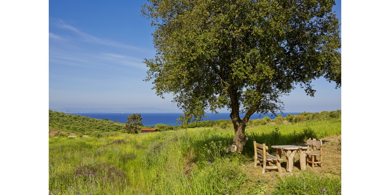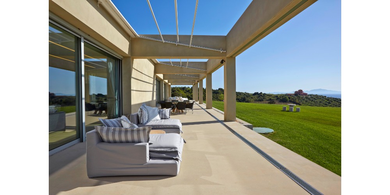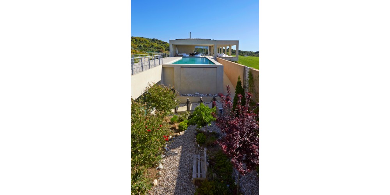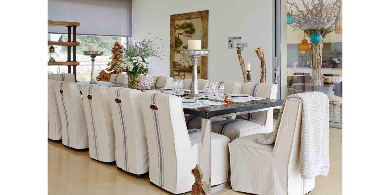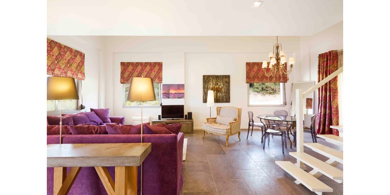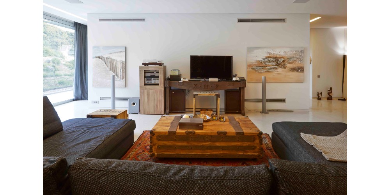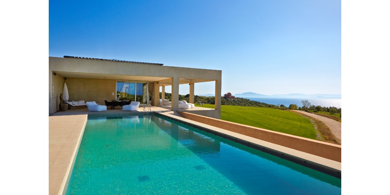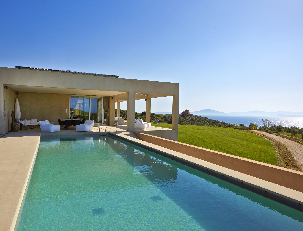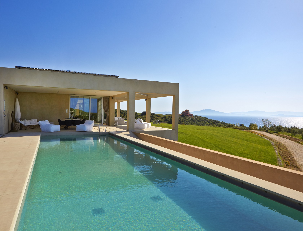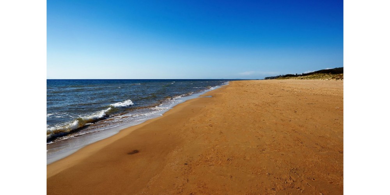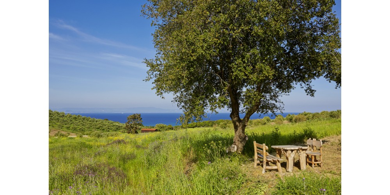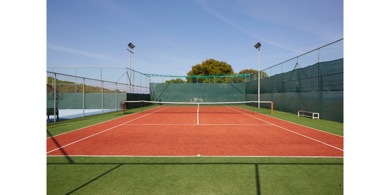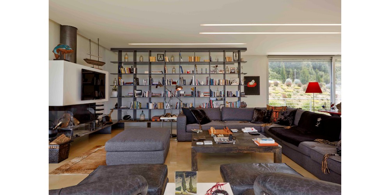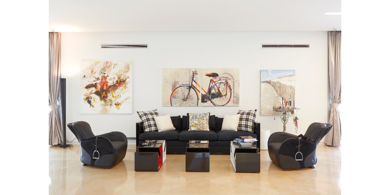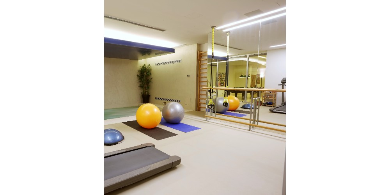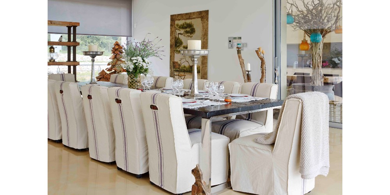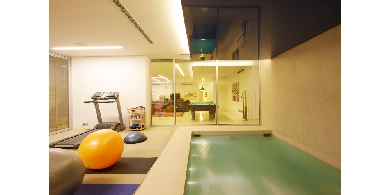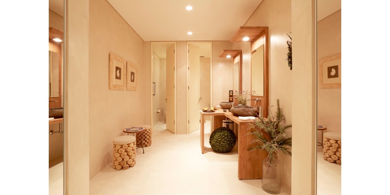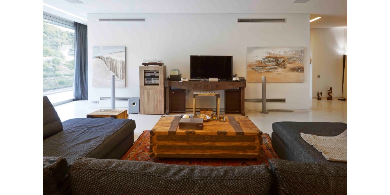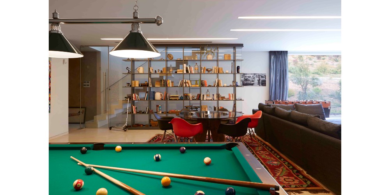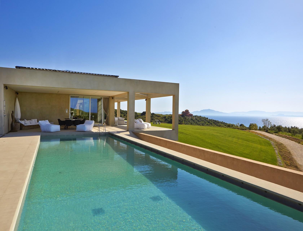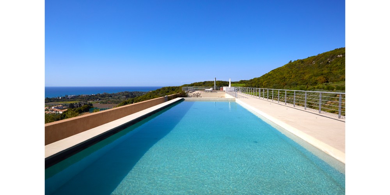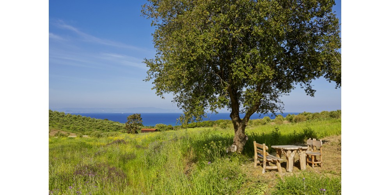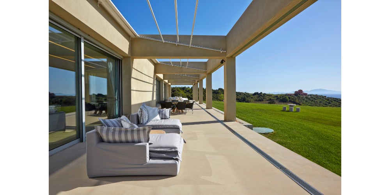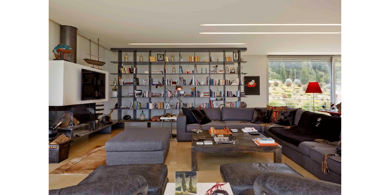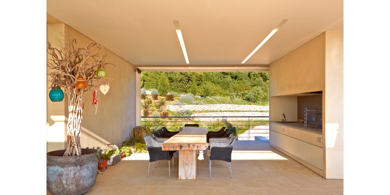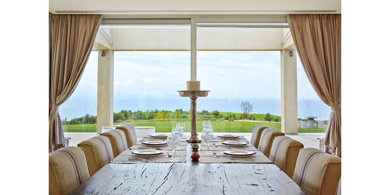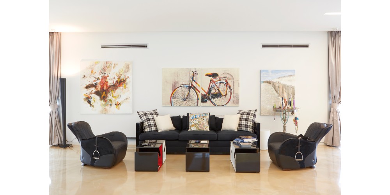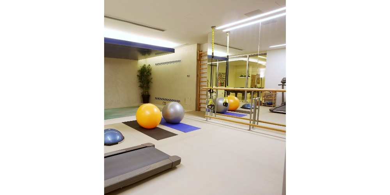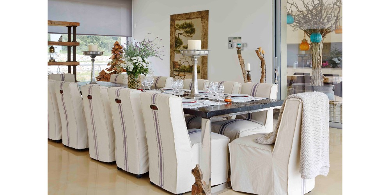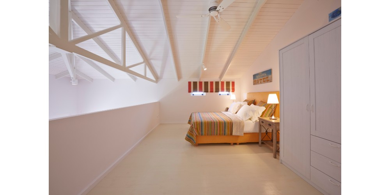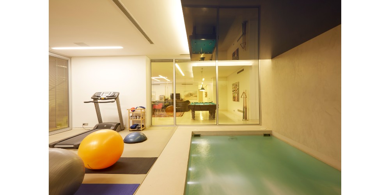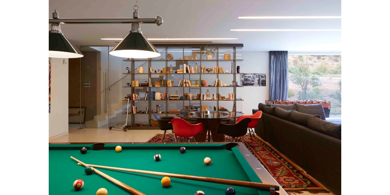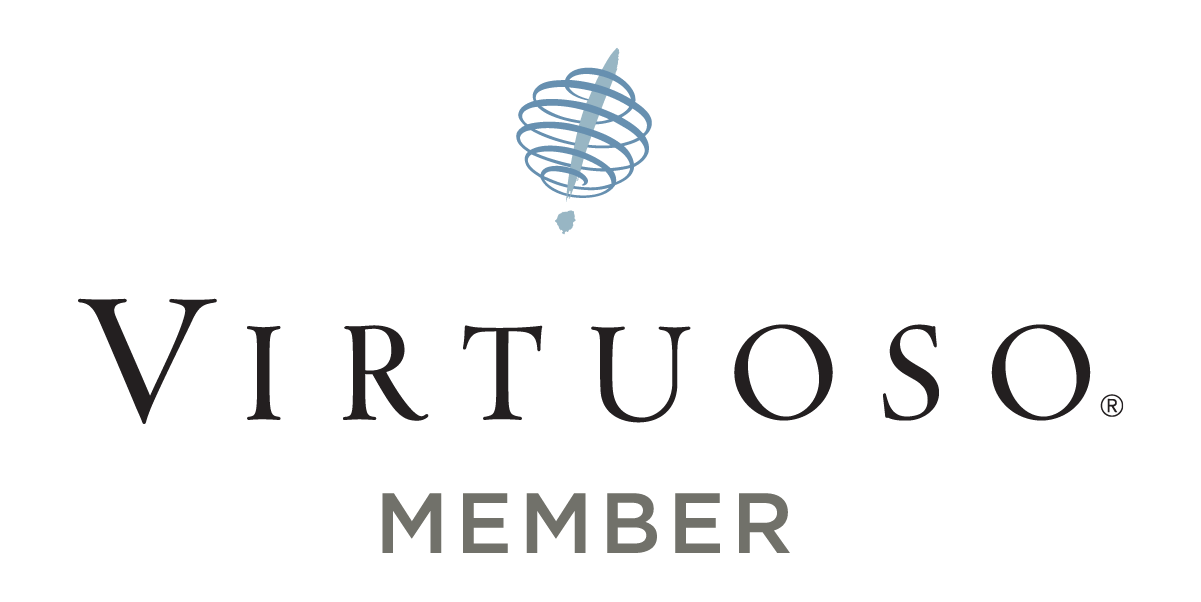Hera Estate is a magnificent property, overlooking the Ionian Sea. Comprising the minimalist luxury mansion and two elegant villas, each evoking the highest level of comfort and luxury and offering complete privacy. The estate is a certified organic farm, producing an impressive variety of produce. Only a short walk away, enjoy the villas own area on a spectacular stretch of beach, fully supplied with umbrellas and sunbeds. Boasting incredibly high-end facilities, as well as luxury facilities including a tennis court, swimming pool and horse riding stables, it is the ultimate retreat for friends, families, weddings and corporate events.
- Fully equipped professional kitchen
- Playroom with billiards, ping-pong table, table soccer, card table, board games, TV, movie and music library
- Wine Cellar
- Gym fully equipped for Pilates, yoga, TRX & indoor pool with waves system to stimulate open sea swimming
- Hammam facilities
- BBQ & outside dining area
- Terraces, sun decks and pool bar with views to the lonian sea
- Infinity swimming pool with natural chlorine
- Private beach area (within public beach) with big umbrellas and sun beds
- Tennis court
- Basketball court
- Mini Footbal 5×5
- Heliport
- Horse riding area with its own horse
- Parking area and 2 cars at guests’ disposal
- Chapel
- Cable TV, sound system and DVD player
- Indoors & Outdoors sound system
- Wi-Fi
- Air conditioning
- Smart lighting
- Safe deposit boxes
- Bath products and hair dryers
- Bath robes, beach and pool towels
- Baby cot & baby chair
Staff
1 Villa manager available on daily basis
1 Chef/ Cook
1 Waiter
2 Maids for daily cleaning and turn down service
1 Night guard
1 Technical manager
Services
Daily maid service, change of linen and towels twice per week
Daily meals prepared by chef/ cook, waiter/bartender service
High security of the residence with a security guard, camera systems around the property, alarm, guard dogs, private land & restricted entrance
Travel assistance & concierge service
Pool with natural chlorine (from salt electrolysis) cleaned & monitored daily
3 cars at guests’ use
Private beach area with big umbrellas and sun beds
Entrance level
Suite (130sq.m.) with the master bedroom (king-size bed), 2 walk in closets, separate living room with office space, ensuite bathroom (shower, 2 WC), access to patio garden, sea & forest view
2 Bedrooms with ensuite bathrooms (shower), access to garden & forest view
1 Fully equipped professional kitchen with kitchen food elevator serving the Entrance & Main level
Playroom, access to garden
Gym & indoor pool (14 sq.m. & 1,25 m. deep)
3 WCs by the playroom & gym area
Lower level next to the gym: Hammam facilities with WC & 2 shower rooms
Wine Cellar
1st Elevator serving the Entrance & Main level
2nd Elevator serving the Entrance & Garden level
Laundry room & WC
Outdoors patio garden with waterfall wall
Shower rooms, lockers & WCs serving the pool area
Main level
Living room, access to garden, 360 view of the Estate (sea & forest view)
Dining room, access to garden, 360 view of the Estate
Kitchen-bar, access to garden, 360 view of the Estate
1 WC
Elevator serving the Main & Entrance level
Pool (100 sq.m. & 1,60 m. deep), sea & forest view
Pool bar / observatory terrace
BBQ & dining area, sea & forest view
Outdoor lounge areas with sea view
Parking area
Garden level
4 bedrooms (33 sq.m each) with king-sized beds & ensuite bathrooms (shower), access to garden with sea and/or forest view
Small living room & kitchenette shared between 4 bedrooms, access to garden & sea view
Elevator between the Garden & Entrance level
GUEST VILLAS
Ground floor
Living room (extra sofa beds), small dining area & fully equipped kitchenette
1 bathroom (bath)
2 terraces with garden view & lounge areas
Upper floor
Bedroom with king-size bed
1 bathroom (bath)
Kyllini, Peloponnese Peninsula
Distances |
Closest Beach: Chrisi Akti, 10’ walk/ 2’ drive
Closest Airport: Araxos, 35’ drive
Closest Port: Kyllini, 10’ drive
Closest Town: Kyllini, 10’ drive
Kalamata Airport: 90’ drive
Athens: 150’ drive
 9 bedrooms
9 bedrooms  14 bathrooms
14 bathrooms  Swimming pool
Swimming pool  Floorplan 1,710 M2
Floorplan 1,710 M2 
